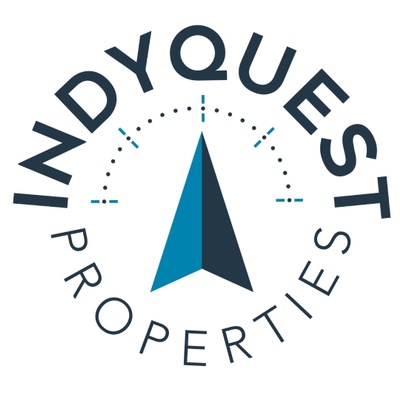General Description
minimizeStunning Waterfront Home on Upper Galveston Bay, built in the Eastlake style (circa 1900), at over 20’ of elevation. The home is close to the Houston Yacht Club and featured in several books and articles about the Morgan’s Point neighborhood, which is listed on the National Registry of Historic Places, and home to the “Yellow Rose of Texas." This breathtaking piece of history still features original stained glass while boasting 12 foot ceilings and all new Interior. A Formal Entryway leads guests directly to the Great Room. Adjacent is a Master Suite and Kitchen – each containing their own Ante-room. The home also features a Formal Ballroom (31 feet by 24 feet) for hosting events and gatherings. The interior is finished with Bright whites, wood floors, and picture windows that connect each guest with the surrounding landscape and provide an invigorating experience to this Coastal dream home. Attached three-car garage and additional parking provide endless opportunities to this estate.
Rooms/Lot Dimensions
Interior Features
Exterior Features
Additional Information
Financial Information
Selling Agent and Brokerage
minimizeProperty Tax
minimizeMarket Value Per Appraisal District
Cost/sqft based on Market Value
| Tax Year | Cost/sqft | Market Value | Change | Tax Assessment | Change |
|---|---|---|---|---|---|
| 2023 | $206.68 | $1,070,211 | -3.92% | $1,070,211 | -3.92% |
| 2022 | $215.13 | $1,113,923 | 39.36% | $1,113,923 | 88.23% |
| 2021 | $154.37 | $799,308 | 48.57% | $591,800 | 10.00% |
| 2020 | $103.90 | $538,000 | 0.00% | $538,000 | 0.00% |
| 2019 | $103.90 | $538,000 | 8.68% | $538,000 | 8.68% |
| 2018 | $95.60 | $495,014 | 0.00% | $495,014 | 0.00% |
| 2017 | $95.60 | $495,014 | 0.00% | $495,014 | 0.00% |
| 2016 | $95.60 | $495,014 | -3.24% | $495,014 | -3.24% |
| 2015 | $98.80 | $511,604 | -1.61% | $511,604 | -1.61% |
| 2014 | $100.42 | $520,000 | -3.15% | $520,000 | -3.15% |
| 2013 | $103.69 | $536,900 | 30.95% | $536,900 | 30.95% |
| 2012 | $79.18 | $410,001 | $410,001 |
2023 Harris County Appraisal District Tax Value
| Market Land Value: | $467,355 |
| Market Improvement Value: | $602,856 |
| Total Market Value: | $1,070,211 |
2023 Tax Rates
| LA PORTE ISD: | 1.2565 % |
| HARRIS COUNTY: | 0.3437 % |
| HC FLOOD CONTROL DIST: | 0.0306 % |
| PORT OF HOUSTON AUTHORITY: | 0.0080 % |
| HC HOSPITAL DIST: | 0.1483 % |
| HC DEPARTMENT OF EDUCATION: | 0.0049 % |
| SAN JACINTO COM COL D: | 0.1556 % |
| MORGANS POINT CITY OF: | 0.9506 % |
| Total Tax Rate: | 2.8982 % |
Estimated Mortgage/Tax
minimize| Estimated Monthly Principal & Interest (Based on the calculation below) | $ 3,418 |
| Estimated Monthly Property Tax (Based on Tax Assessment 2023) | $ 2,585 |
| Home Owners Insurance | Get a Quote |
Subdivision Facts
minimize2023 Subdivision Facts
Schools
minimizeSchool information is computer generated and may not be accurate or current. Buyer must independently verify and confirm enrollment. Please contact the school district to determine the schools to which this property is zoned.
ASSIGNED SCHOOLS
View Nearby Schools ↓
Property Map
minimize711 Bayridge Rd Morgan's Point TX 77571 was recently sold. It is a 0.99 Acre(s) Lot, 5,178 SQFT, 5 Beds, 3 Full Bath(s) & 2 Half Bath(s) in Bay Ridge Park.








items